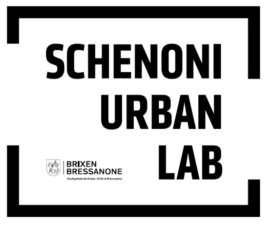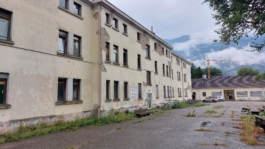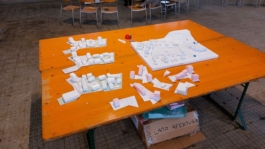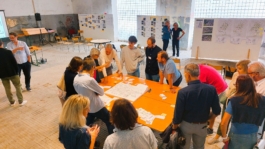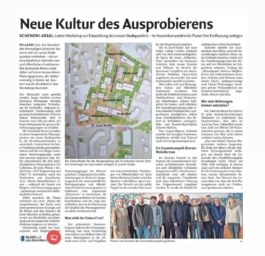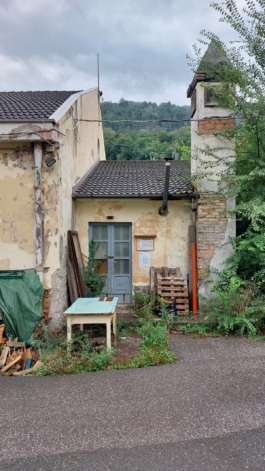




Schenoni Urban Lab
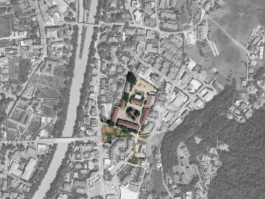
Kooperativ arbeiten im Sinne gemeinwohlorientierter urbanistischer Standards und leistbaren Wohnens im lebendigen Quartier? Diese Herausforderungen waren Gegenstand des ersten (!) kooperativen Planungsverfahrens Italiens für das ehemalige Kasernenareal „Schenoni“ in Brixen (Südtirol).
Das Areal, das sich im Besitz der Gemeinde befindet, wurde so zum Experimentierfeld im Sinne einer Kultur des Ausprobierens. Als Studio Calas durften wir Teil dieses Prozesses sein.
Gemeinsam mit Architetto Stefano Peluso sowie den Planungsbüros feld72 Architekten ZT GmbH und LIA Collective wurden verschiedene Nachverdichtungsszenarien entwickelt. Am Ende entstand ein gemeinsamer städtebaulicher Entwurf, der das partizipative Feedback der Brixner Bevölkerung, einen Stakeholder-Prozess und mehrere Großgruppentreffen zusammenführt.
Die Kernaussagen?
>>> Großzügige, versickerungsoffene Freiräume
>>> Nutzung und Transformation bestehender Gebäudestrukturen
>>> Fuß- und radläufige Durchlässigkeit des Quartiers
>>> Autofreie Erschließung durch eine Hochgarage am Quartiersrand
>>> Zusammenspiel vielfältiger, leistbarer Wohnformen
>>> Gemeinschaftlich genutzte Räume in den EG-Zonen
>>> Dazu eine Prise konsumorientierte Funktionen
All dies bei einer (vorläufig) ausgewogenen Dichte von 3,6 m³/m².
Der städtebauliche Entwurf als Fundament steht, nun folgt der Reality Check mit der Erstellung des Durchführungsplans.
Danke für die tolle Zusammenarbeit an die Kolleg*innen der kooperierenden Büros, den Funktionär*innen der Gemeinde Brixen/Bressanone, den teilnehmenden Bürger*innen sowie allen beteiligten Personen.
Collaborative work in the spirit of common-good-oriented urban standards and affordable living within a vibrant neighborhood?
These challenges were at the heart of Italy’s very first cooperative planning process for the former “Schenoni” Military barracks site in Brixen (South Tyrol).
As the site is owned by the municipality, it became a testing ground for a culture of experimentation. As Studio Calas, we were glad to be part of this process.
Together with Architetto Stefano Peluso, as well as the planning offices feld72 Architekten ZT GmbH and LIA Collective, we developed a range of urban densification scenarios. The result was a joint urban design concept that integrates participatory feedback from the citizens of Brixen, a stakeholder process, and several large-group meetings.
Key principles:
>>> Generous, permeable open spaces that allow for water seepage
>>> Reuse and transformation of existing building structures
>>> Pedestrian and bicycle permeability throughout the quarter
>>> Car-free access enabled by a multi-story parking facility at the edge of the quarter
>>> A mix of diverse and affordable housing types
>>> Communal spaces on the ground-floor levels
>>> A touch of consumption-oriented functions
All this within a (preliminary) balanced density of 3.6 m³/m².
The urban design framework as a foundation is in place, next comes the reality check with the preparation of the implementation plan.
A heartfelt thank-you to our colleagues from the cooperating offices, the officials of the Municipality of Brixen/Bressanone, the participating citizens, and all those involved in this meaningful process.
Year:
2025
Location:
Brixen/ITA
Client:
City of Brixen-Bressanone

